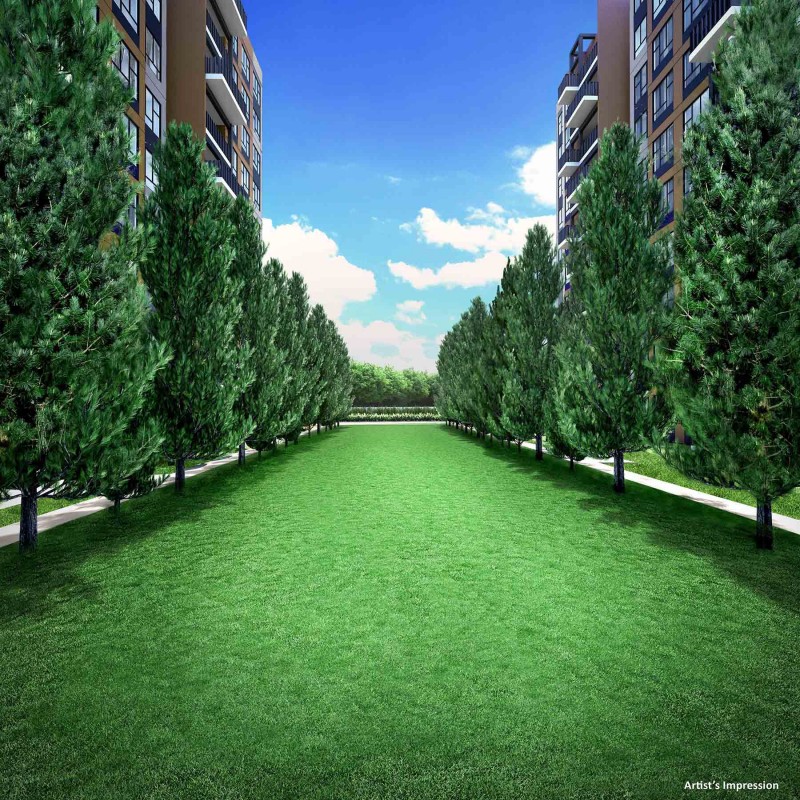The Brownstone EC Site Plan – Luxurious Facilities Crafted For Your Pleasure
EC Site Plan With Unit Type And Condo Facilities
The Brownstone Site Plan – Highlights:
- Most units are North South orientated. Many with Pools’ and Water Features’ view.
- 2 lifts serving MSCP (1 next to Tennis Court; 1 in the middle with stairway); 1 stairway next to Skating Rink.
- MSCP comes with covered linkway to all blocks’ lift lobby.
- MRT track is in between level 3 and 4.
- 2 lifts per block.
- Common Household Shelter in stairway.
- Common Refuse Chutes locate at lift lobbies (Pneumatic refuse system from chutes directly to Bin Centre).
- Card access to Lift and Side Gate.
- The Brownstone EC is gated by BRC Fence (vertical metal mesh fencing with low wall).
The Brownstone Site Plan – Condo Facilities
Inspired by the rustic charm of New York Brownstone houses in the contemporary context, where a complete atmosphere for lifestyle living, play and recreation comes together. Its rustic expression make it standout immediately among the matured neighborhood.

Social Pool

Skating Rink

Lawn Vista

Clubhouse and Swimming Pool
Joanne Ng at +65 9151 1871 for Showflat Viewing Arrangement Today!
Call Joanne Ng at
+65 9151 1871
for Showflat Viewing Arrangement Today!
No Matter Of Which Residential Property You Are Interested In …
We will always put your benefits in the top priority.

