Belgravia Villas Site Plan – For Those Who Cherishes The Privacy Of Living In A Landed Home With The Added Convenience Of Amenities
Belgravia Villas is a Strata Housing Development sits on a huge site area of 401,034 sqft, approximately the size of 5 football fields. It comprises an edition of 18 Strata Semi-Detached and 100 Strata Terrace Houses in a low rise tranquil setting.
The site is near a main road – Ang Mo Kio Avenue 5, separated by a 100 metre buffer, providing a green lung separating the development from the main road and cutting out noise and enhances exclusiveness and privacy. Adjoining this green buffer is an open space with play equipment of approximately 35,000 sqft.
Belgravia Villas Site Plan – Facilities
| Guard House | Wellness Cove & Relaxation Cove |
| Entry Courtyard | Lawn |
| 2 Lap Pool | Outdoor Fitness |
| Wading Pool | BBQ |
| Sun Deck & Submerged Deck | Cocktail Garden, Tea Garden & White Garden |
| Jacuzzi | Cocktail Lounge, Tea Lounge & Garden Lounge |
| Gymnasium | Clubhouse & BBQ (Basement) |
| Reading Alcove | Steam & Sauna (Basement) |
| Children’s Playground |
Belgravia Villas is aligned in a superior North to South orientation and set amidst lush gardens and splendid water features. It comes with full and special services, with a guard house, children’s playground, clubhouse, swimming pool, indoor gymnasium, piano room, hydrotherapy beds, hydrotherapy baths, examining room, pool room, purpose room, Jacuzzi and more.
You will be provided the greatest of both worlds – the luxury of having a wide array of facilities to have pleasure in, and satisfaction of the wealthy landed property ambience.
Discover several distinctive facilities including:
- Unobstructed views of the open spaces and greenery of the surrounding as well as the beautiful landscaping within the development.
- All units are beautifully arranged in a North-South orientation.
- Two 25 metre Lap Pools, Leisure Pool, Spa Pool and Wadding Pool.
- Many themed gardens where you can relax after a long day of work.
- A Reading Alcove with comfortable furniture and quiet flowing water.
- A spacious Clubhouse in the basement and cantilevered gym over the grand entrance allows you to work and revitalize after long day’s work.
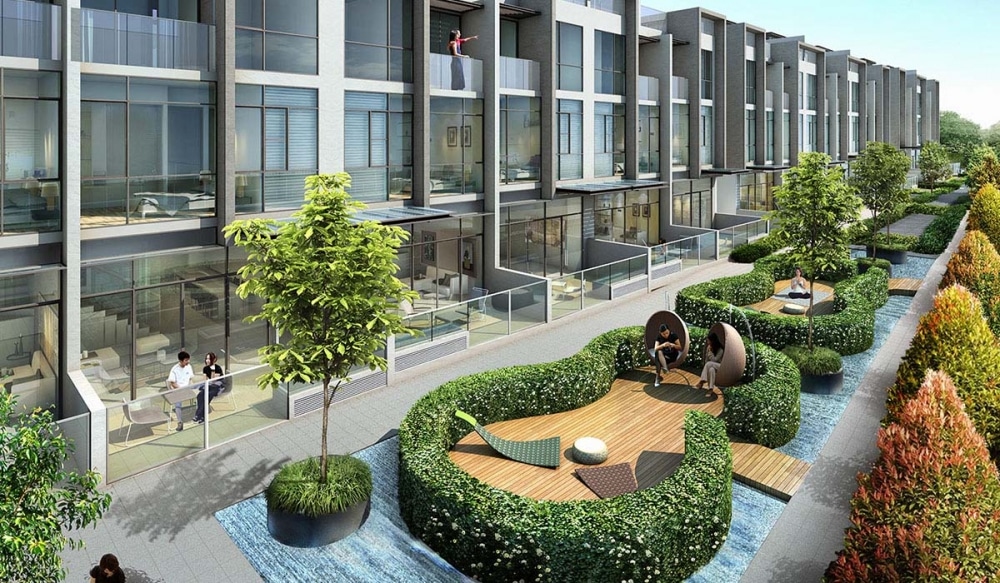
Relax Lifestyle
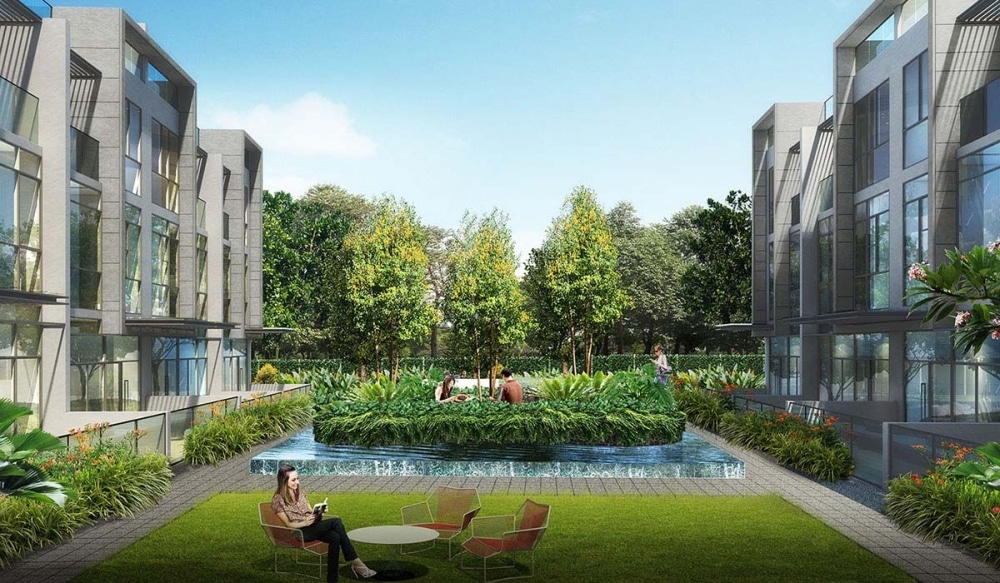
Reading Corner
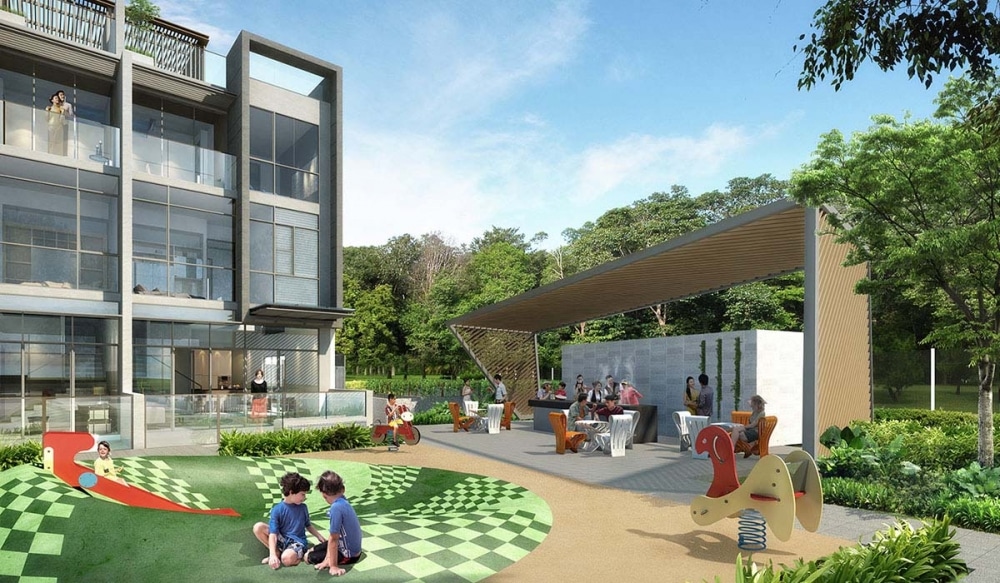
BBQ Pavilion
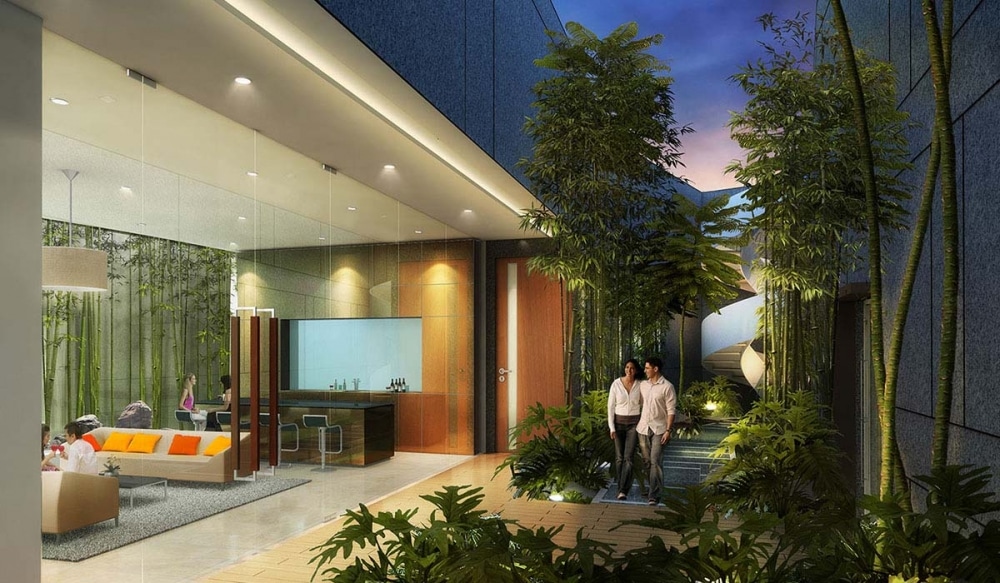
Function Room
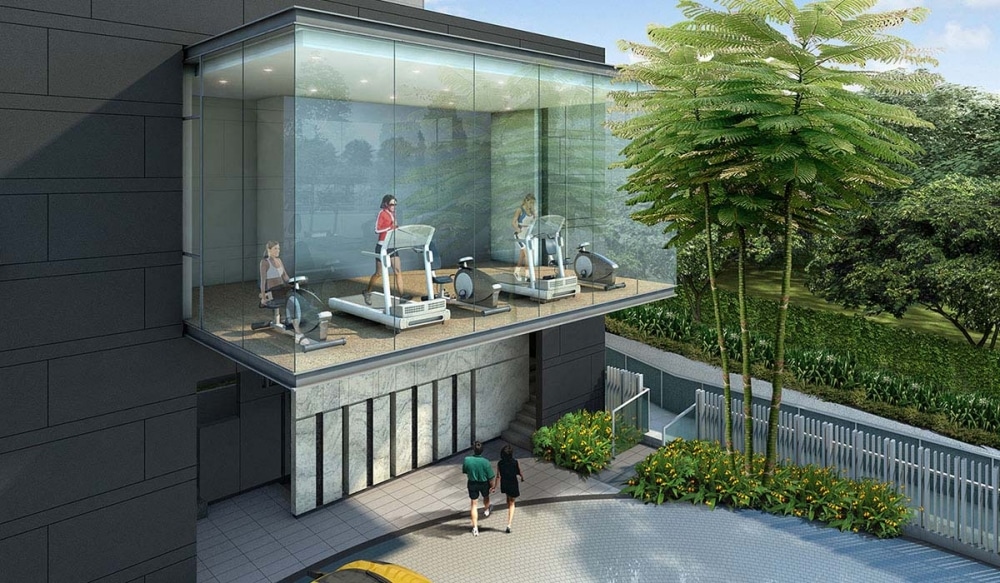
Gym
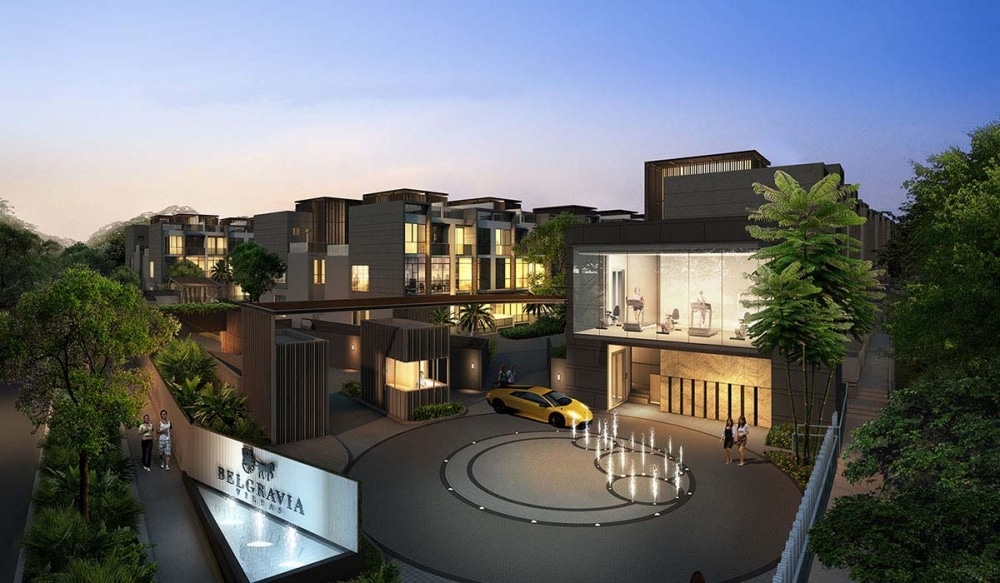
Grand Entrance
You may want to look at the Floor Plan to find out which layout suits you and your loved ones the most.
Call Joanne Ng at
+65 9151 1871
for Showflat Viewing Arrangement Today!
No Matter Of Which Residential Property You Are Interested In …
We will always put your benefits in the top priority.


