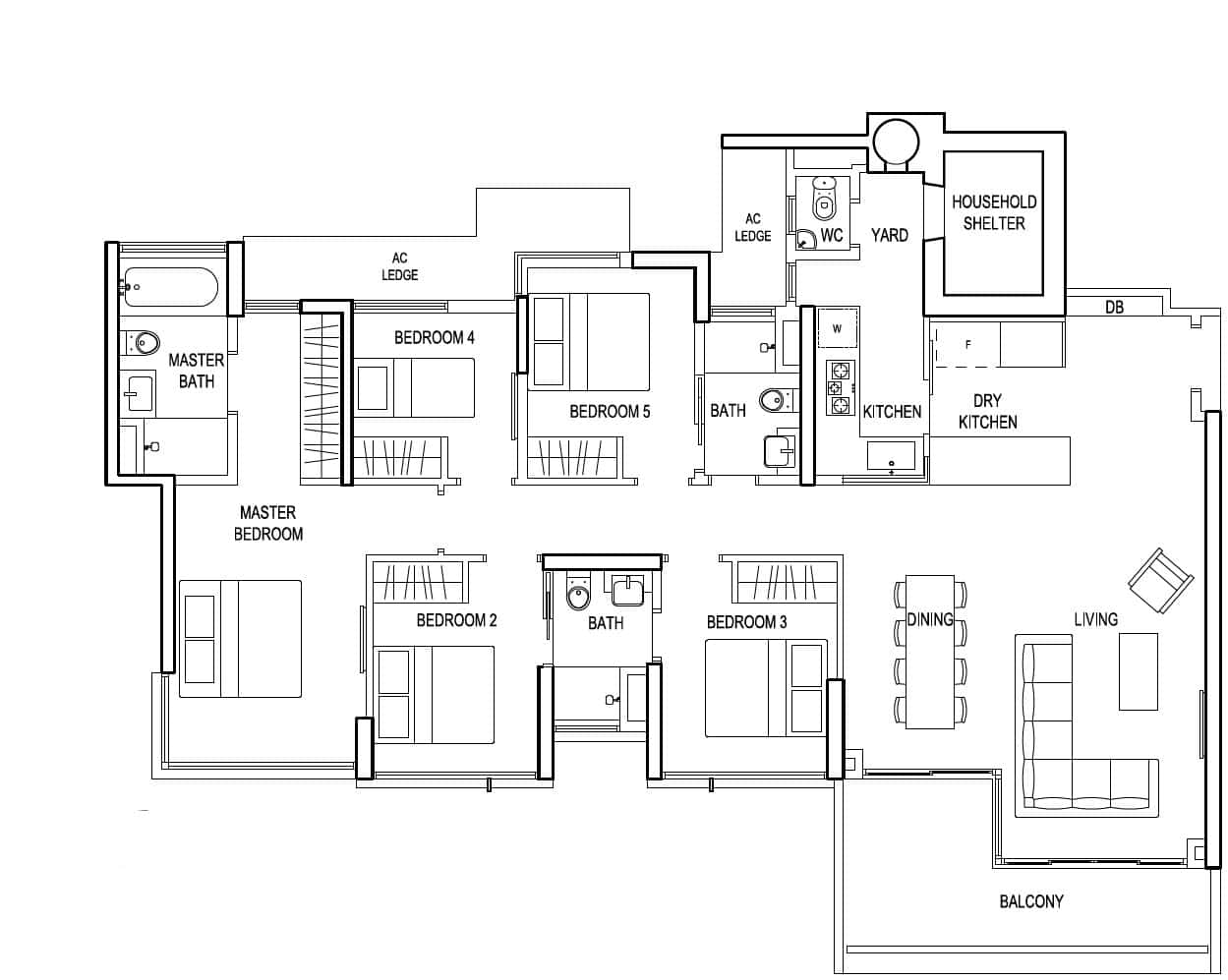| The Terrace | Location | Site Plan |
| Showflat | Floor Plan | Price |
| Developer | +65 9151 1871 |
The Terrace EC Floor Plan
The Terrace EC Floor Plan – it consists of 3, 4 bedroom and 5 bedroom penthouse unit types. Whether you are a young couple buying your cozy new dream home, or whether you are planning to stay with your extended family, The Terrace EC’s ideal layouts and floor plans will suit you.
You may refer to the The Terrace EC Site Plan below to see where the particular unit type is located.
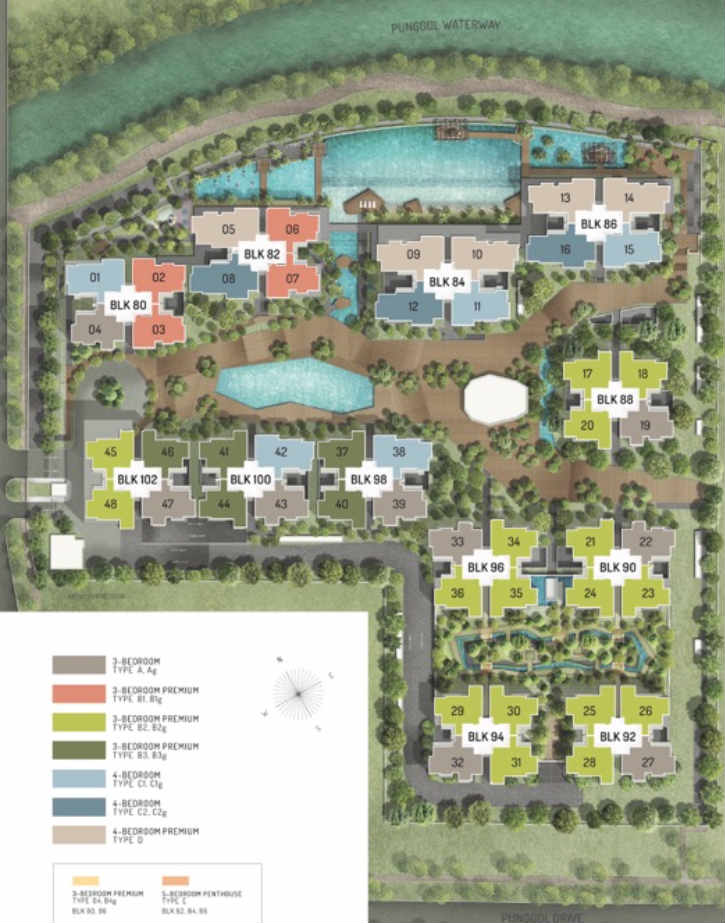
The Terrace EC Site Plan with Unit Types
3 Bedroom

3 Bedroom – A – 93 sqm 1001 sqft
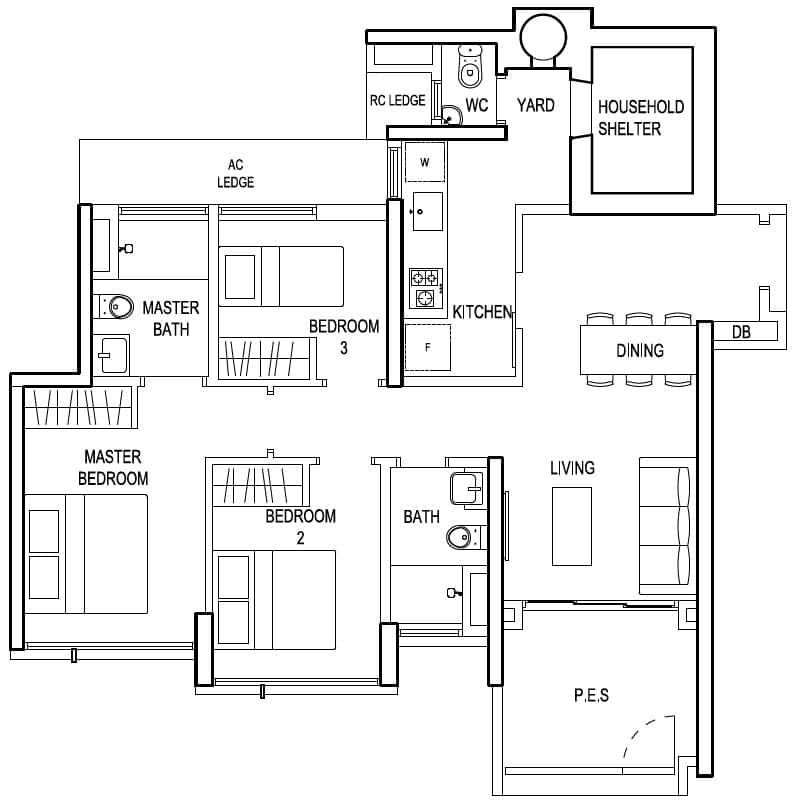
3 Bedroom – Ag – 93 sqm 1001 sqft
3 Bedroom Premium

3 Bedroom Premium – B1 – 109 sqm 1173 sqft
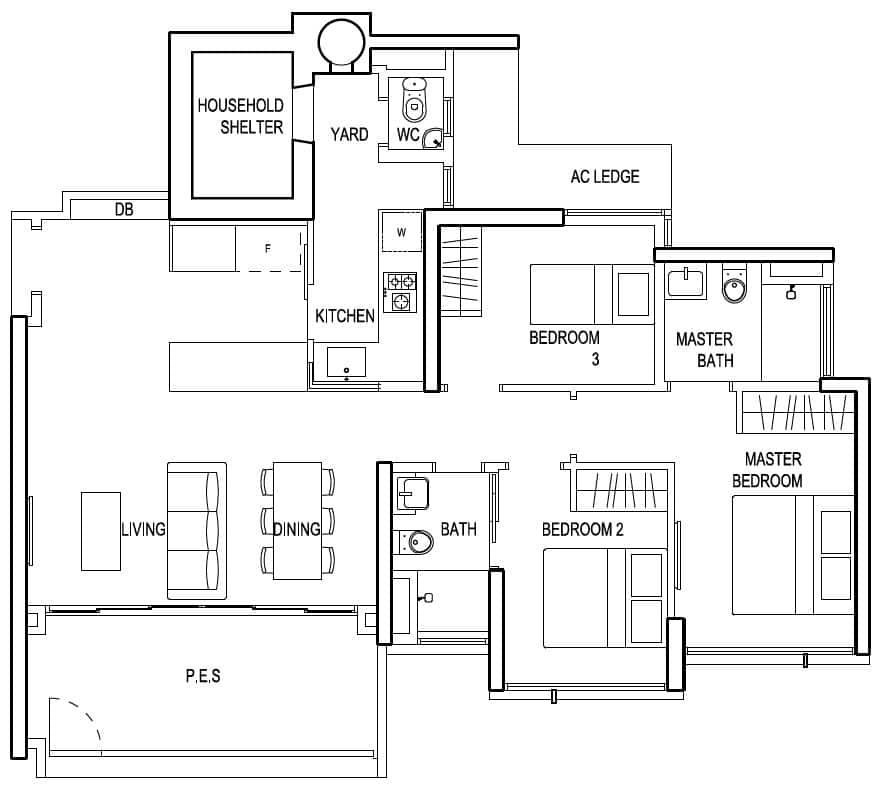
3 Bedroom Premium – B1g – 109 sqm 1173 sqft

3 Bedroom Premium – B2 – 100 sqm 1076 sqft

3 Bedroom Premium – B2g – 100 sqm 1076 sqft
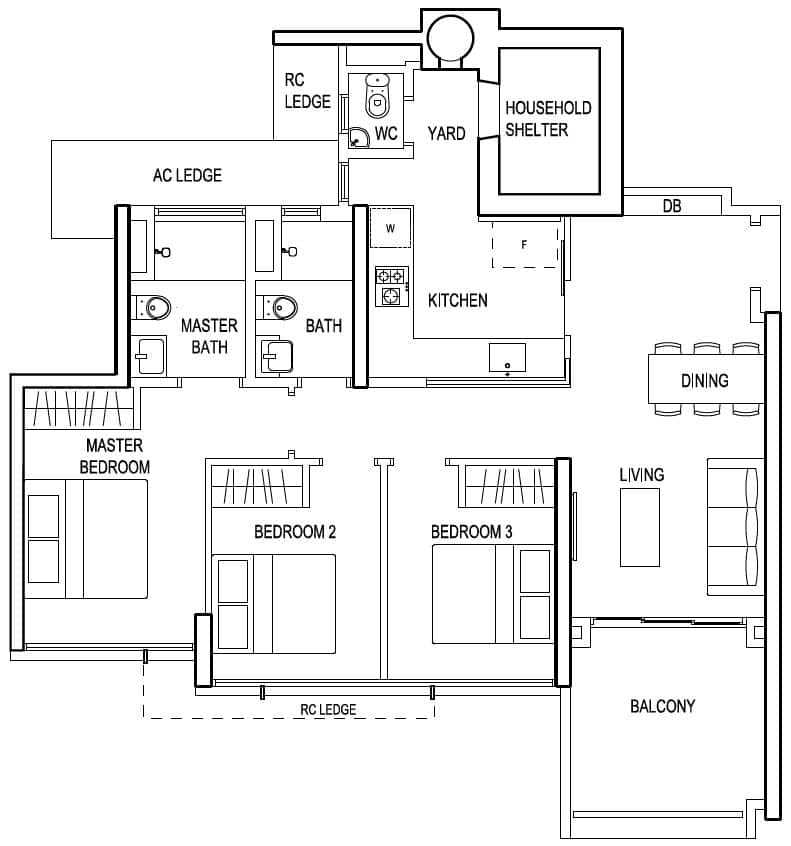
3 Bedroom Premium – B3 – 100 sqm 1076 sqft
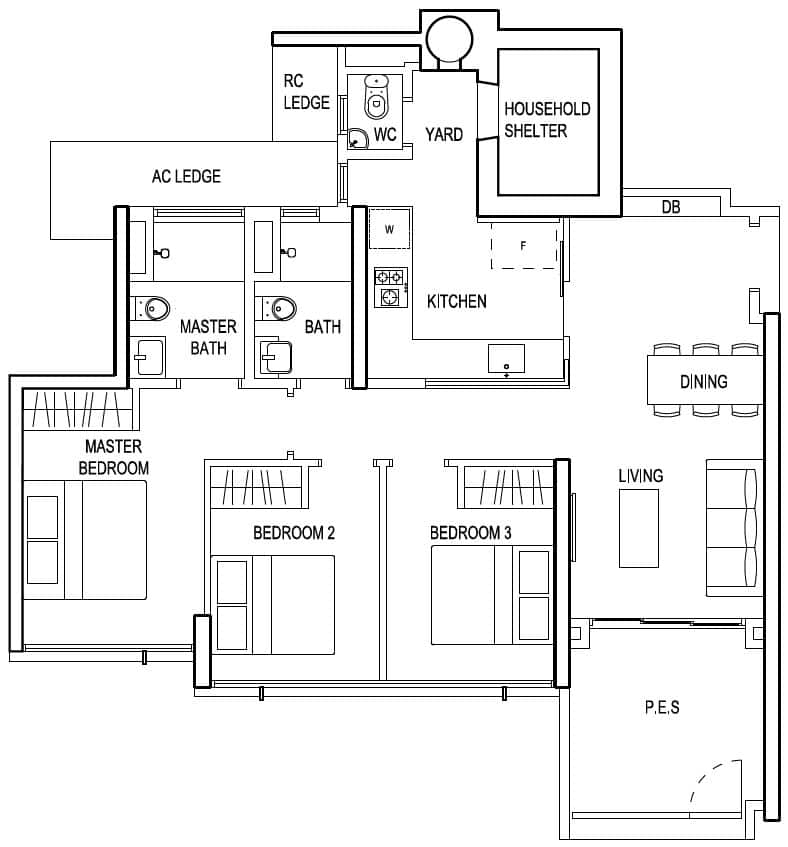
3 Bedroom Premium – B3g – 100 sqm 1076 sqft

3 Bedroom Premium – B4 – 100 sqm 1076 sqft
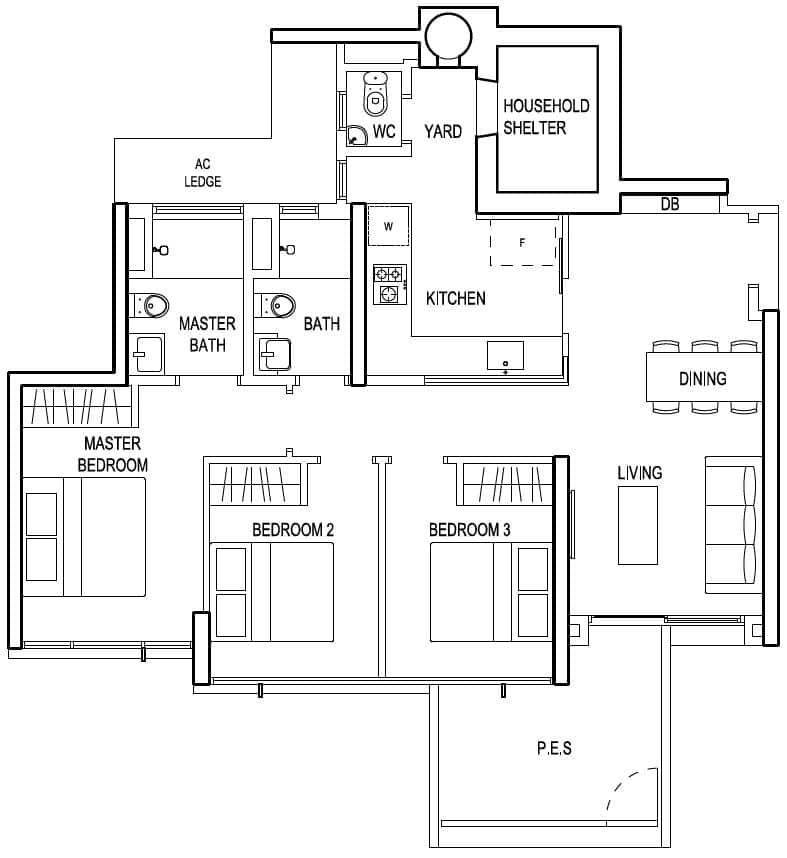
3 Bedroom Premium – B4g – 100 sqm 1076 sqft
4 Bedroom

4 Bedroom – C1 – 122 sqm 1313 sqft

4 Bedroom – C1g – 122 sqm 1313 sqft
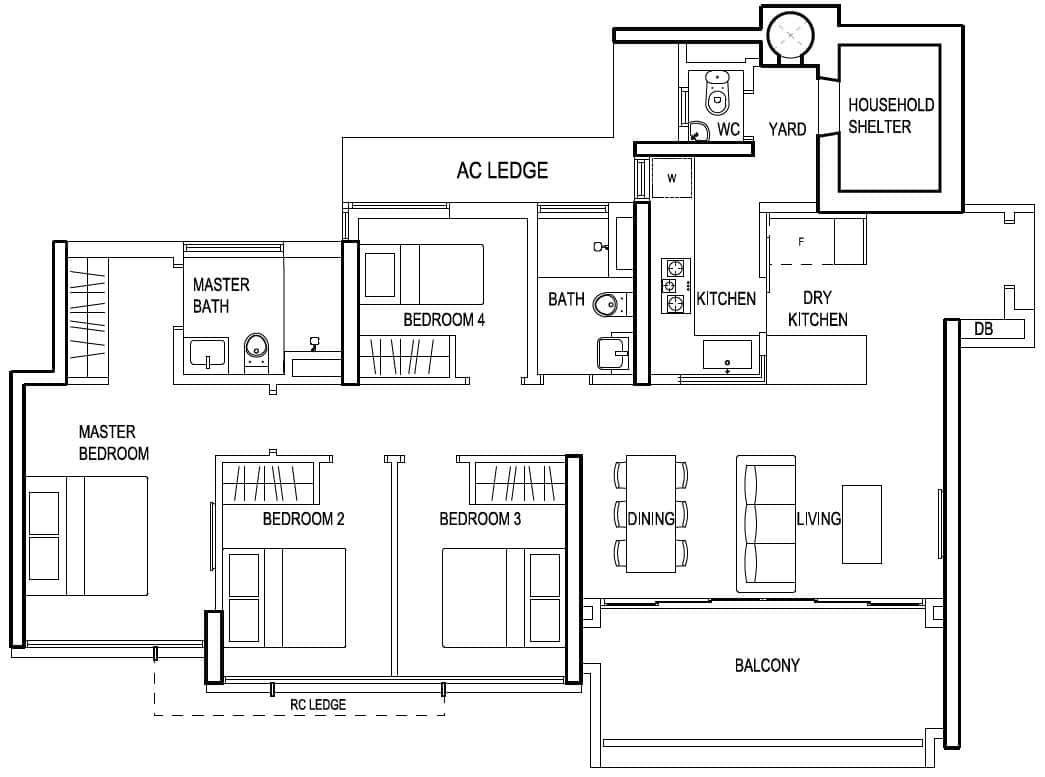
4 Bedroom – C2 – 122 sqm 1313 sqft
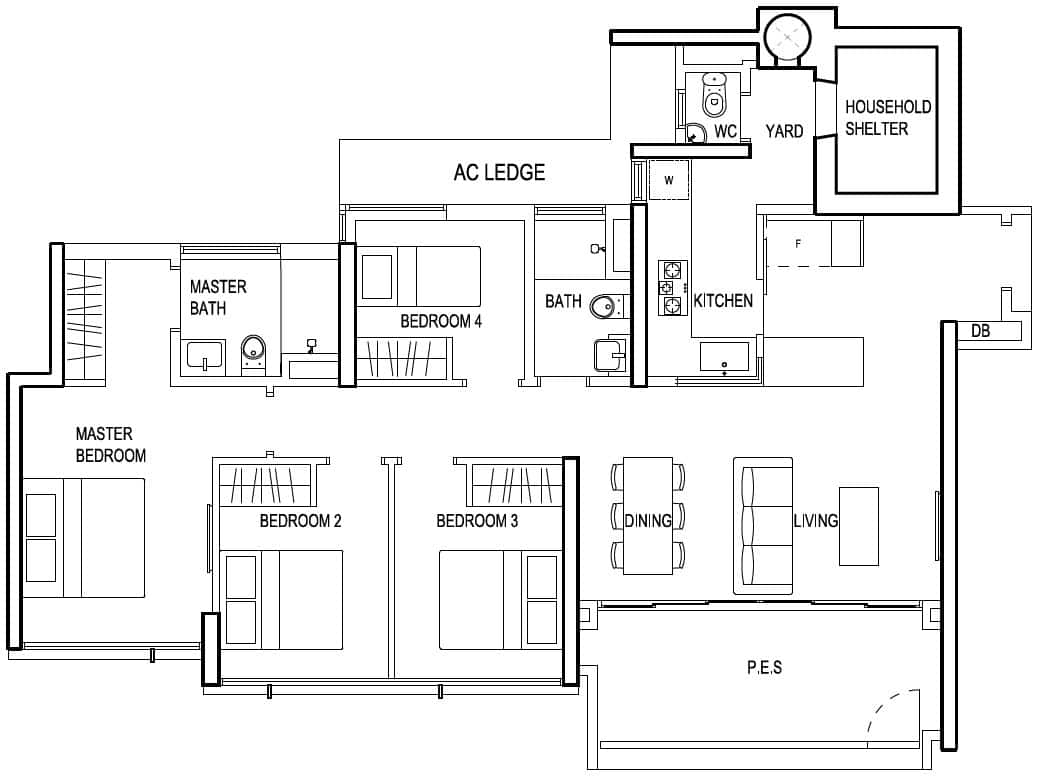
4 Bedroom – C2g – 122 sqm 1313 sqft
4 Bedroom Premium

4 Bedroom Premium – D – 134 sqm 1442 sqft
A floor plan is a drawing to scale, showing a view from above, of the relationships between rooms, spaces and other physical features at one level of a structure. Nothing beats a floor plan in giving you a clear view on a property you are going to own it.
Call Joanne Ng at
+65 9151 1871
for Showflat Viewing Arrangement Today!
No Matter Of Which Residential Property You Are Interested In …
We will always put your benefits in the top priority.

